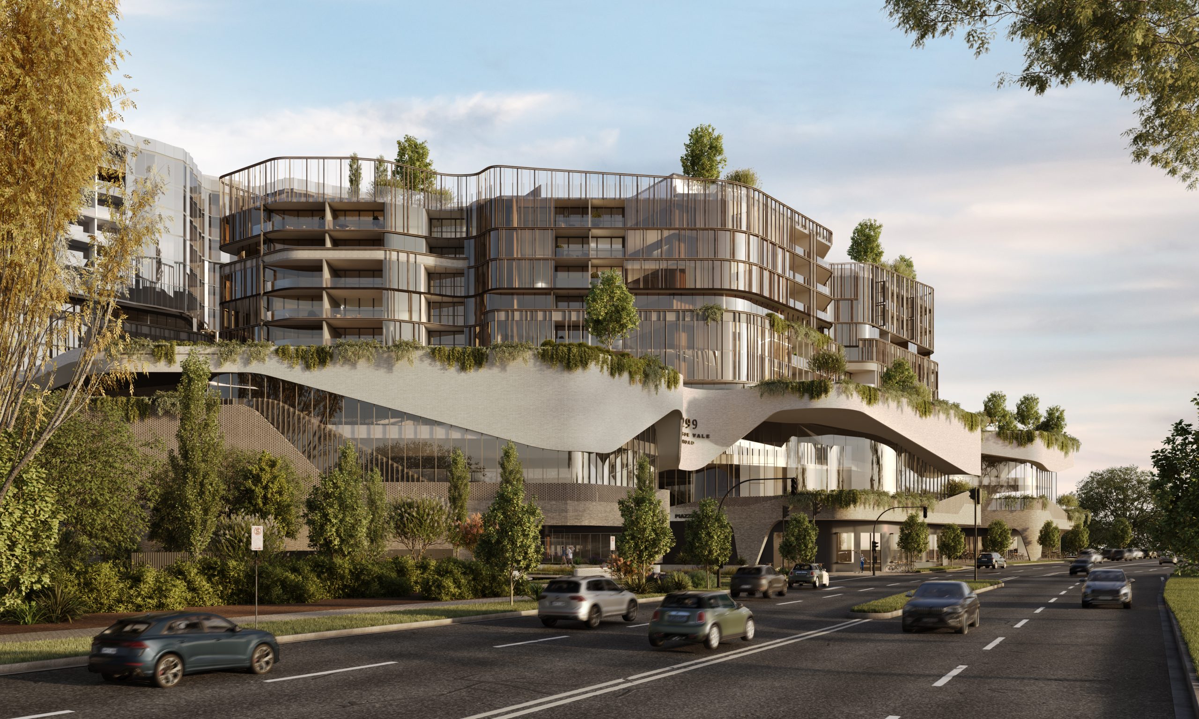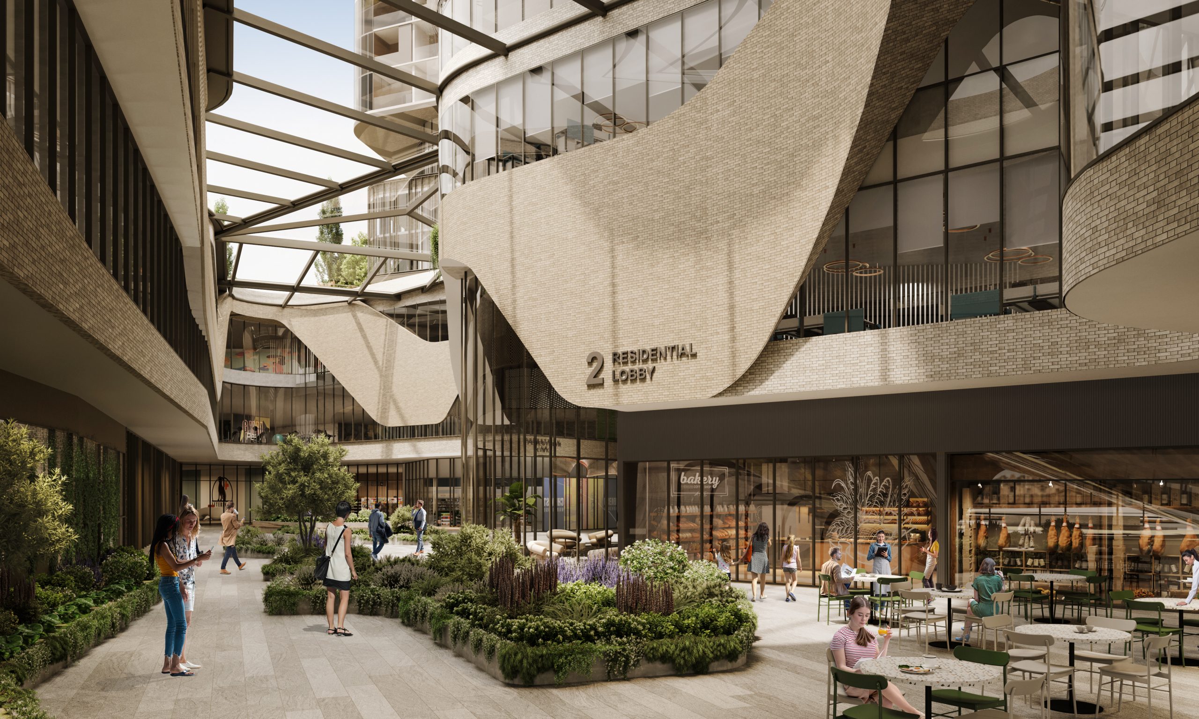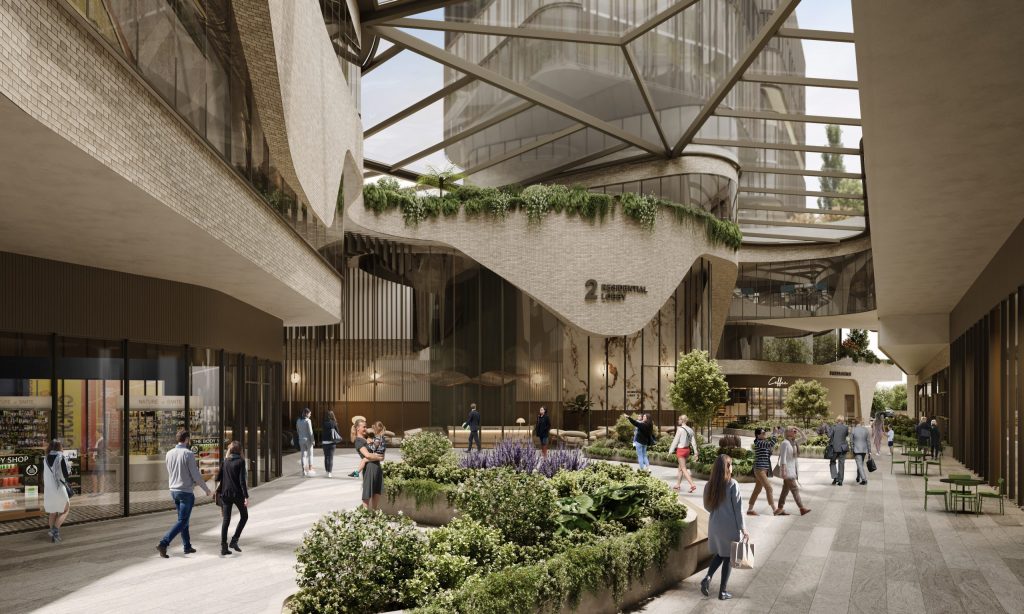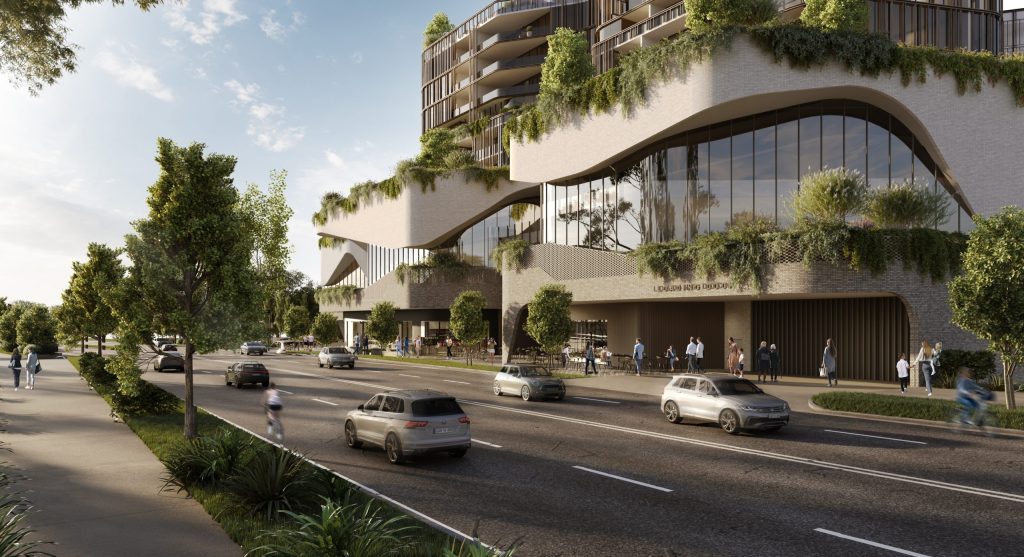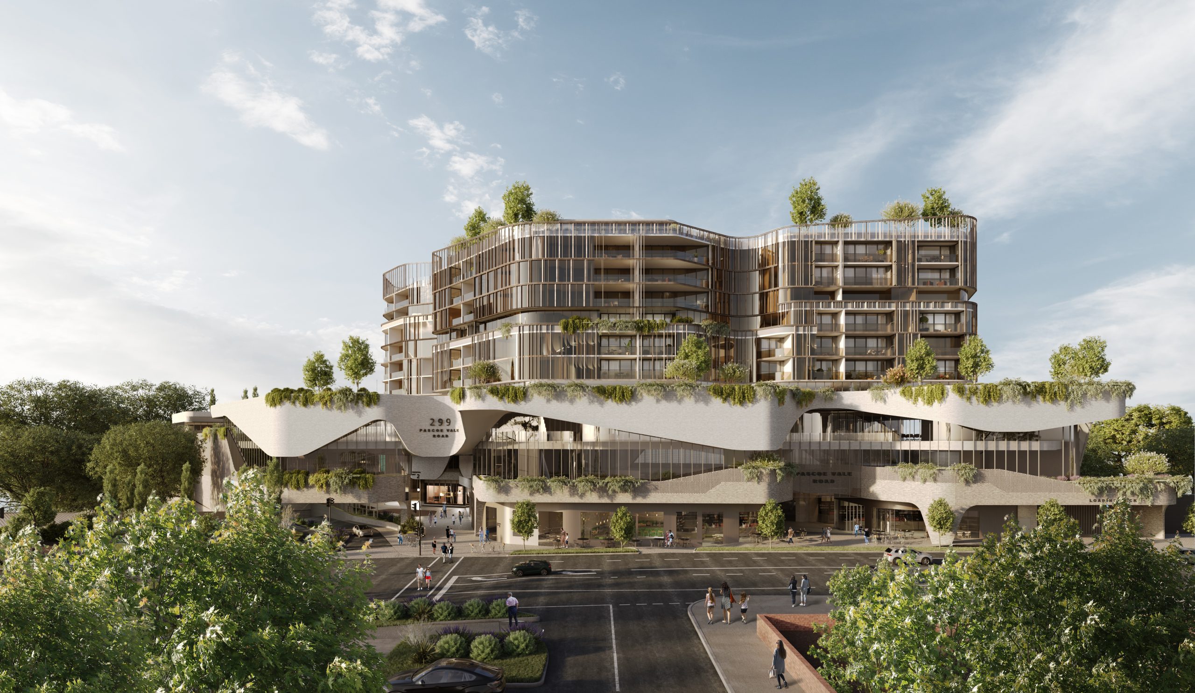
Pascoe Vale Road
Essendon
Project:
Pascoe Vale Road
Location:
Pascoe Vale Road, Essendon
Commissioned:
2017
Description:
This design showcases a visionary approach to sustainable urban development. The building’s fluid, terraced form integrates natural elements throughout multiple levels, creating a seamless dialogue between nature and modernity. Lush greenery cascades from the balconies and rooftop gardens, softening the sleek glass and metal façades while promoting environmental harmony. Expansive glass walls invite natural light deep into the structure, fostering openness and connection between the interior and exterior spaces.
Project:
Pascoe Vale Road
Location:
Pascoe Vale Road, Essendon
Commissioned:
2017
Description:
A Mixed use development in Essendon, approved by MVCC. The Pascoe Vale Road development will offer better lifestyle, better health, better retail and better business in Essendon.

