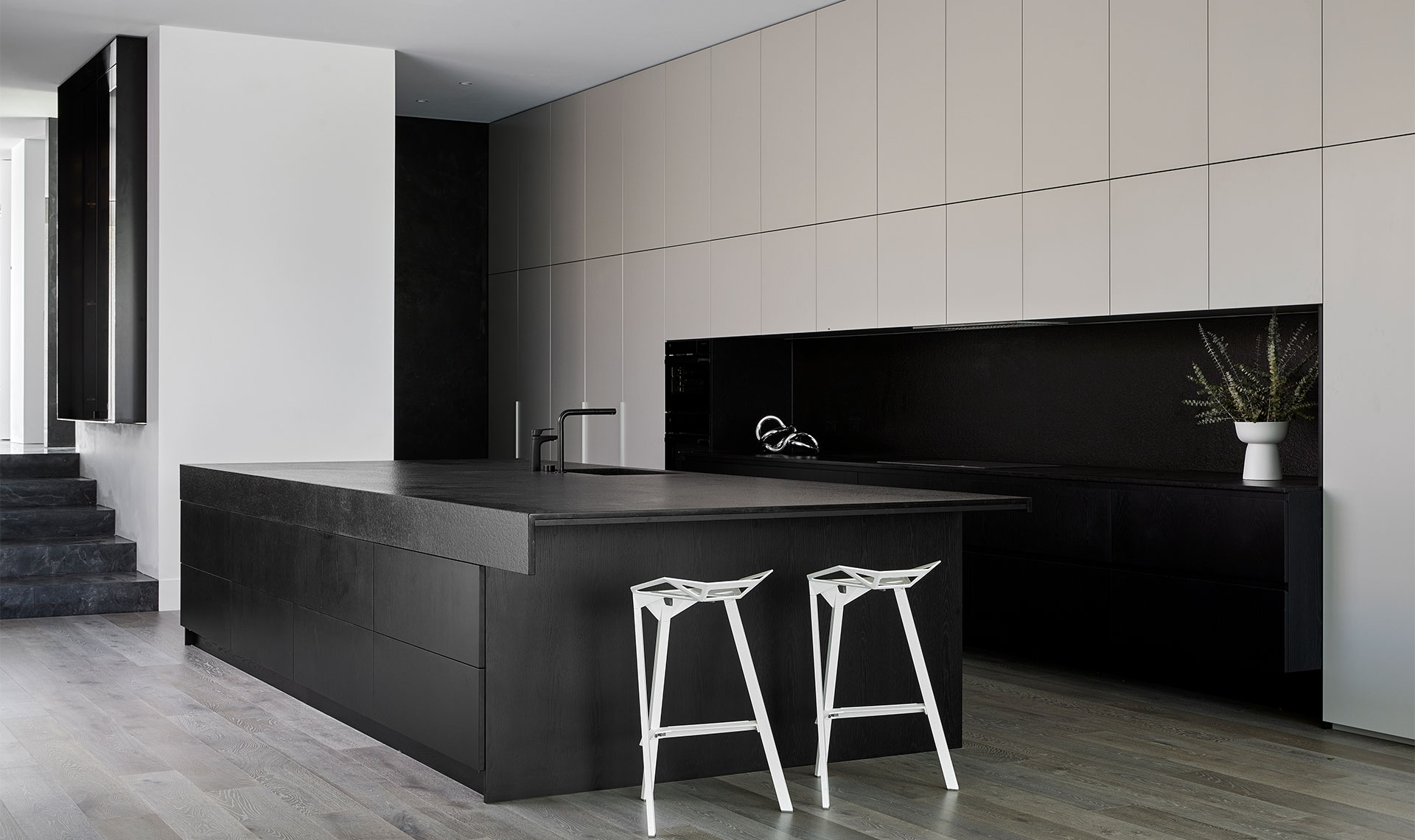
Arthur Street
Aberfeldie
Project:
Arthur Street Residence
Location:
Arthur Street Aberfeldie
Commissioned:
2021
Description:
Featuring a constrained palette of materials inside and out, the result is both a quiet backdrop in the residential street as much as an opportunity for the owners to imprint their own personalities within the composition of concrete, steel and generous glazing.
Spread over three levels, including a three-car garage and media room at basement level, there’s a lift and a discretely recessed front door along a side path that open to a sitting area/library. And while the house is elongated in its floorplan and approximately the same width as a single-fronted terrace (six metres), there’s a sense of space and generosity in the layout – including a kitchen and open plan living area at ground level and three bedrooms, including the main bedroom suite, above. This sense of space is further achieved through the monochromatic materials – polished plaster walls, stone and timber floors and walls, together with marble detailing.
And although this is a compact site, there was still sufficient space to include a swimming pool and sizeable garden.
Project:
Arthur Street Residence
Location:
Arthur Street Aberfeldie
Commissioned:
2021
Description:
Featuring a constrained palette of materials inside and out, the result is both a quiet backdrop in the residential street as much as an opportunity for the owners to imprint their own personalities within the composition of concrete, steel and generous glazing.
Spread over three levels, including a three-car garage and media room at basement level, there’s a lift and a discretely recessed front door along a side path that open to a sitting area/library. And while the house is elongated in its floorplan and approximately the same width as a single-fronted terrace (six metres), there’s a sense of space and generosity in the layout – including a kitchen and open plan living area at ground level and three bedrooms, including the main bedroom suite, above. This sense of space is further achieved through the monochromatic materials – polished plaster walls, stone and timber floors and walls, together with marble detailing.
And although this is a compact site, there was still sufficient space to include a swimming pool and sizeable garden.









